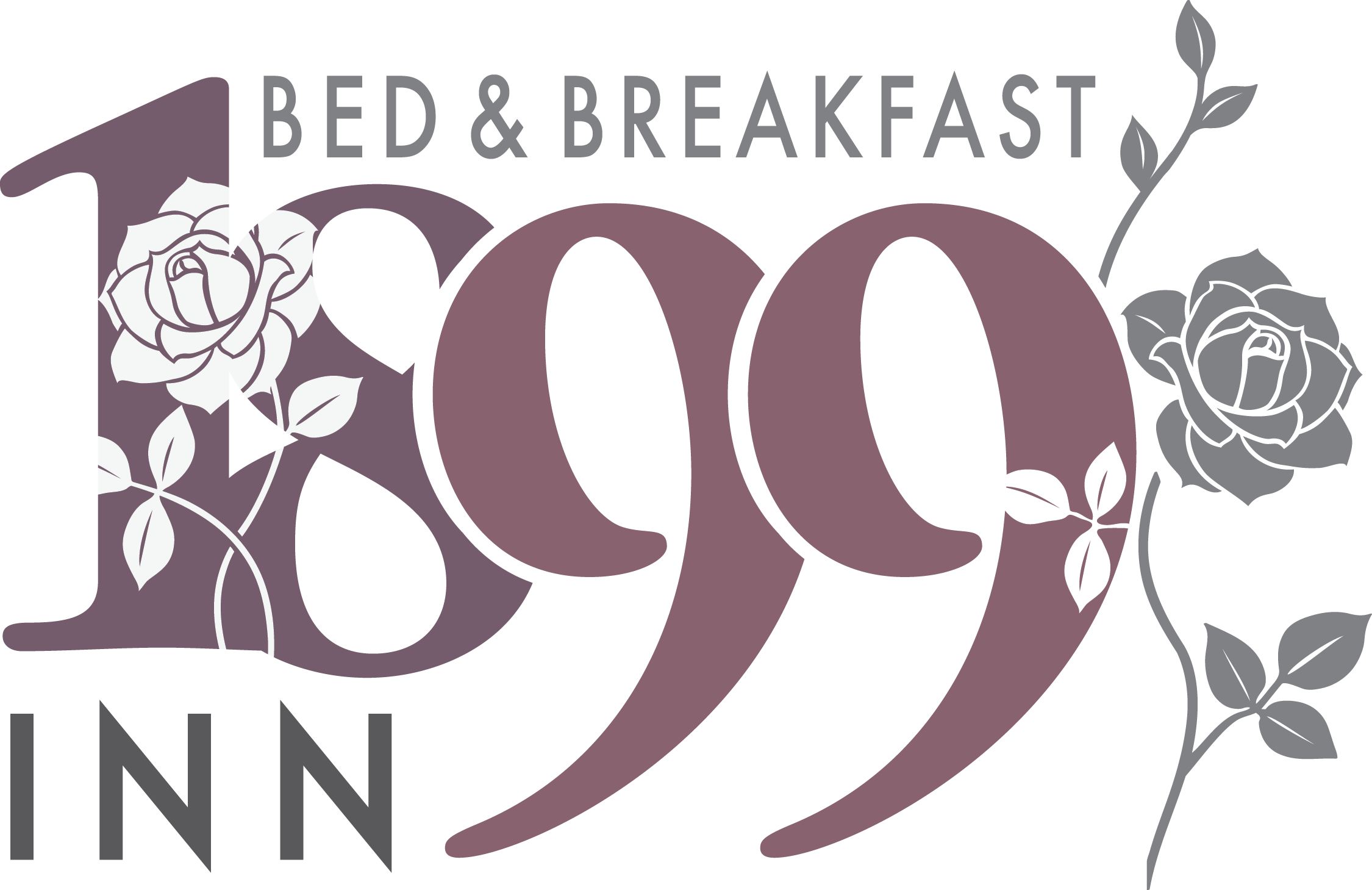The Master Suite
ROOM AT-A-GLANCE
Beds: one king, one twin
Two adjoining bedrooms with door for privacy
On the second floor, up one flight of stairs
Internet-connected HDTV with cable and streaming apps
Private en suite bathroom with shower
Mini fridge
Closet and dresser for clothes storage
Can sleep up to three
Large windows with neighborhood and mountain views
Limited soundproofing
Can be booked with the Mistress’s Chamber to create two adjoining suites
Summary: When the house was first built, this second-floor bedroom was used as the personal quarters for H.B. Wardman and his wife Catherine. The room retains many of its 19th century features, including broad-plank fir floors, a stained glass window, and a small room - reached through a sliding pocket door - that once served as a small office or den. The main bedroom has a king-size bed with memory foam Tempurpedic mattress, while the smaller room has a twin daybed that can be used by a third guest. There are antique furnishings throughout, along with an internet-connected television. The smaller bedroom can be separated from the main bedroom with a pocket door. The new en suite bathroom was added to the space in 2022. The Master Suite can be booked along with the Mistress’s Chamber to create an adjoining set of rooms suitable for up to five people. Check for availability when you make your online booking, or call us at 605-920-0626 for assistance.
Guests
Features: This room looks much as it did when it was built in 1899, with its original wide-plank fir floors, its stained glass window, and solid doors. It’s decorated in tones of yellow, orange, and peach. The king bed features a memory foam Tempurpedic mattress. One bedside table is a vintage hardwood radio cabinet, and the other is an antique marble-topped washstand. The internet-connected 32-inch television has streaming apps and basic cable programming. A large bank of windows with a stained glass accent are along the south wall. On the opposite side is the bathroom and pedestal sink, as well as a connecting door to the Mistress’s Chamber, a queen room that can be reserved along with the Master Suite.
Groups: On its own, this room can host up to three guests in two beds. However, if booked together with the adjoining Mistress’s Chamber, the set of rooms have about 450 sq ft/40 m2 of space combined, and can host as many as five guests in three beds.
Light: The southeast-facing windows get a lot of light in the morning and mid-day. In the main bedroom, a large picture window is flanked by two smaller vertical sashes, which can be opened. A long rectangular stained glass window at the top catches sunlight and refracts a blend of orange and pink tones around the room. The smaller room has two large windows: one that faces the southeast, and another that opens out under a small second-floor porch. Both rooms have views over the Presidential District and the surrounding pine-covered hillsides.
History: The main bedroom, which faces the front of the house, probably was used by Henry Benjamin Wardman when the house was built in 1899. Although he likely shared his bed with his wife, Catherine had her own room just next door, which may have been used as a boudoir or dressing room. The small room connected by the sliding pocket door was a small office or den. Although it is possible to reach the small second-floor porch through one of the windows, the porch was mostly intended as an architectural embellishment, and not as a useful outdoor space. The innkeepers used these bedrooms as personal quarters until the summer of 2020, when the basement was renovated into an owner’s apartment.










