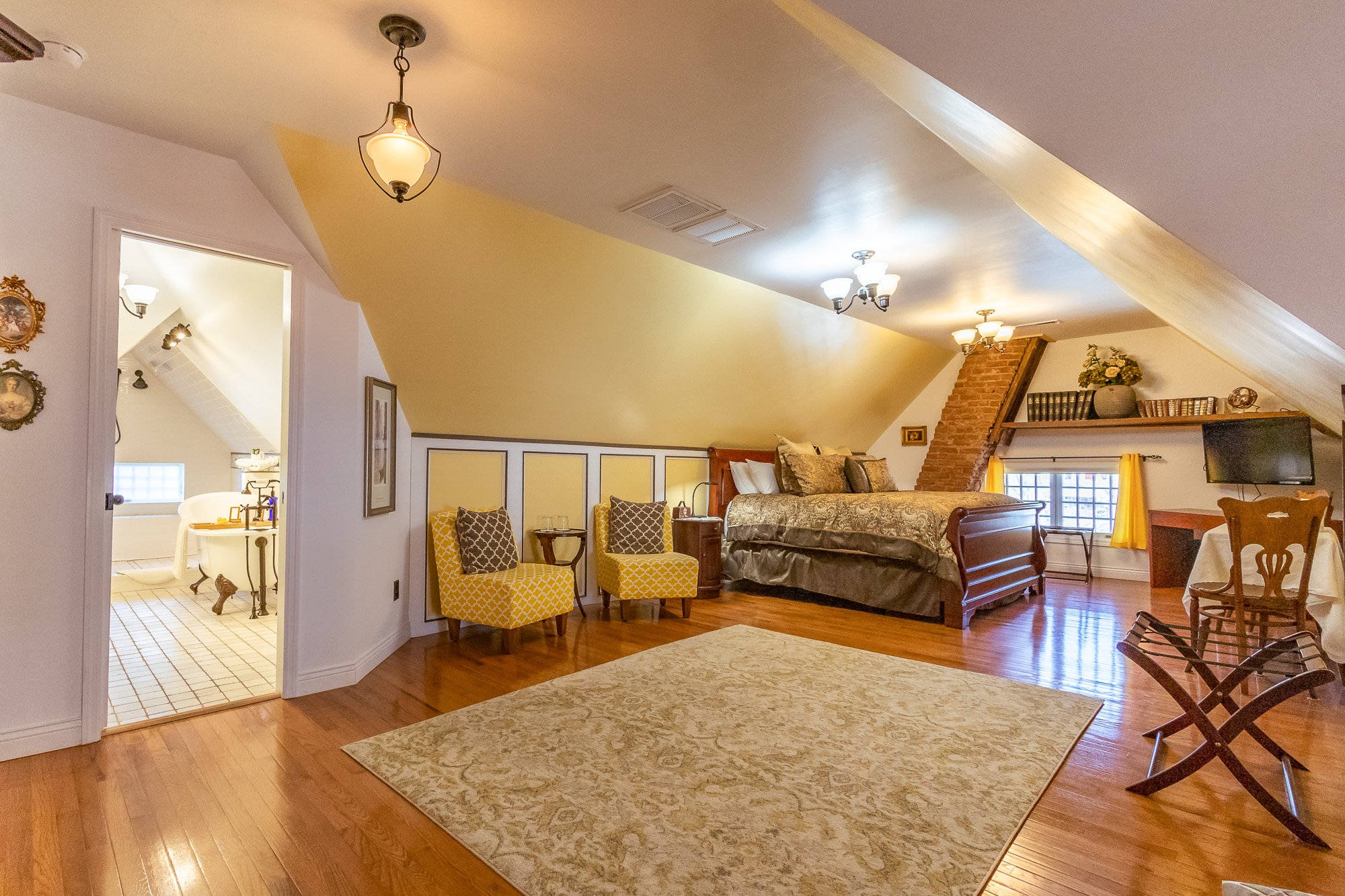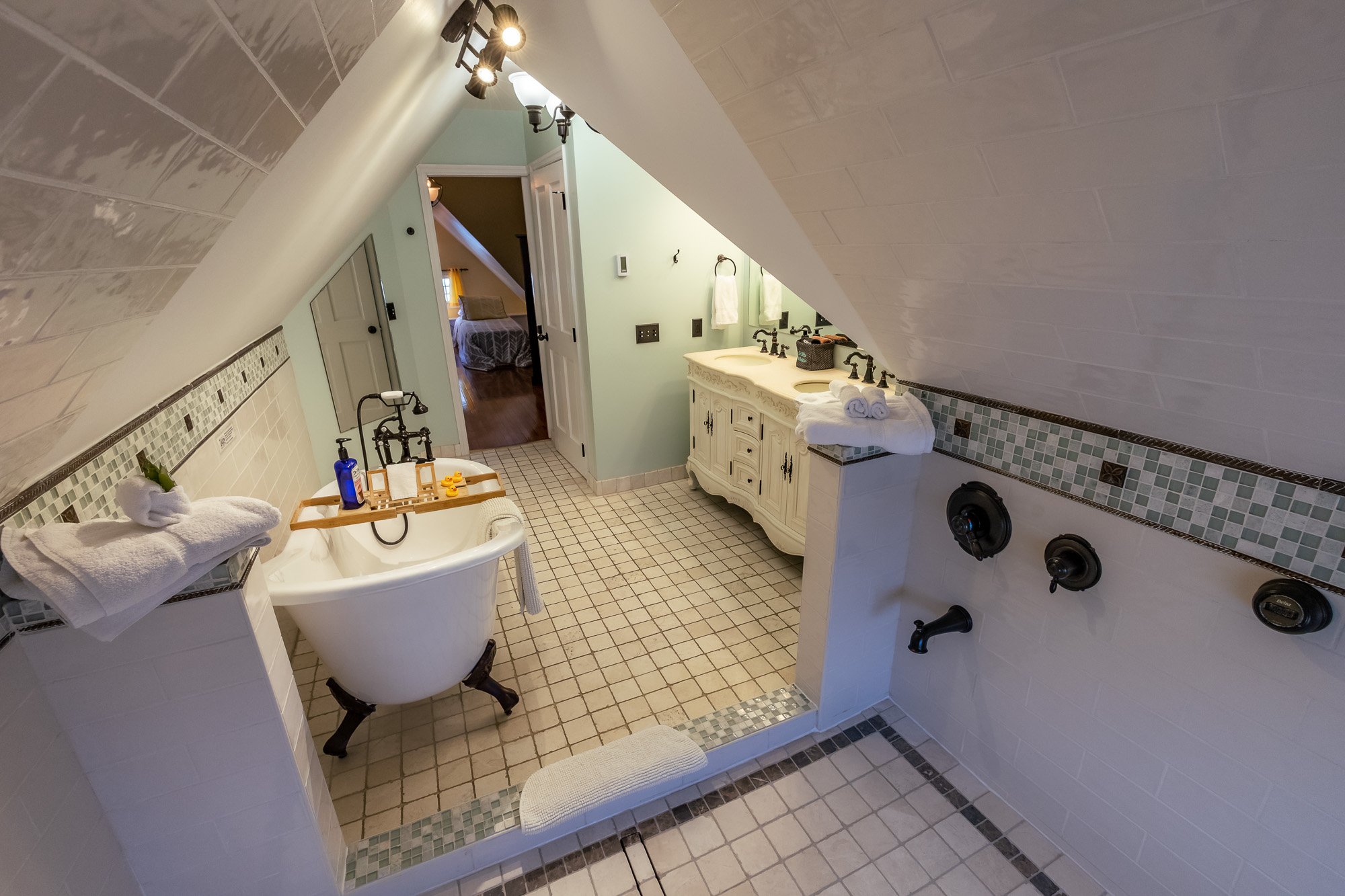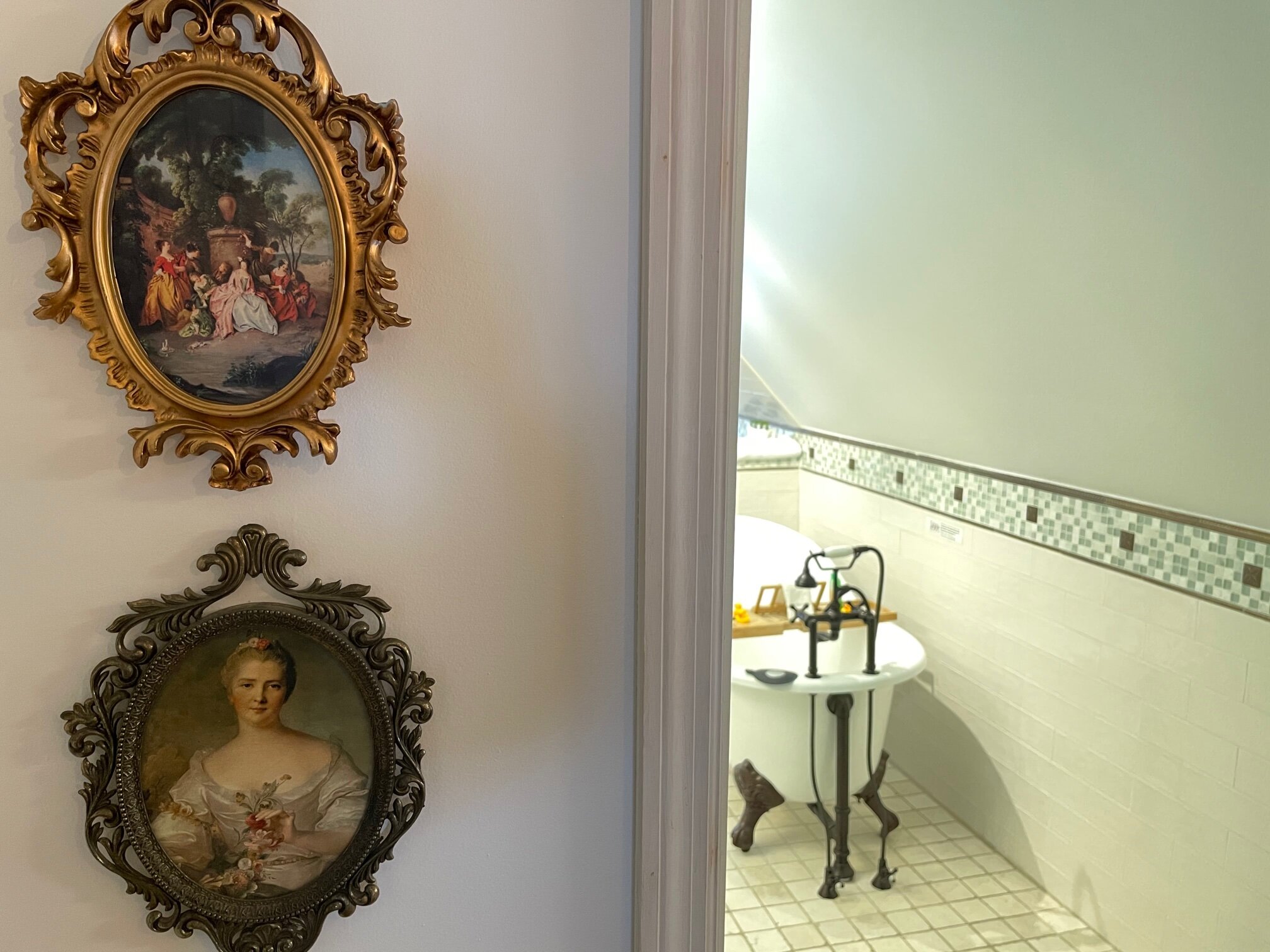The Attic Suite
ROOM AT-A-GLANCE
Beds: one king, one split queen
Large space: 750 sq ft/70 m2
Soundproofed
Sloping rooflines
On the third floor, up two flights of stairs
Internet-connected Roku TV with Netflix & cable
Private en suite luxury bathroom
Heated marble floor
Clawfoot cast-iron slipper tub
Vertical spa with shower heads and body jets
Exposed brick chimneys and beams
LED bedside lights with USB charging
Wardrobe for hanging clothes
Can sleep up to four
Summary: The most exceptional room at the inn. Located on the third floor of the house, it was used simply as storage space for more than a century. Construction on the room began in 2015. Floored in oak, the bedroom has a large sleigh-style king bed, two nightstands, a seating area, and an internet-connected Roku television with Netflix and standard cable programming. There's a custom split queen bed under the east gable that can be made up as a single queen or two twins that split apart. The bathroom may be the most luxurious guest bath available in Deadwood: it has a heated marble tile floor, water closet, double-sink marble vanity, clawfoot slipper tub, and a vertical spa set under the west gable with two shower heads and four body jets.
Guests
Features: The main space of this room is about 600 sq ft/56 m2 with dark wood furnishings and a yellow design motif. It has a sleigh-style king bed with a pillow-top traditional mattress and a seating area with two side chairs and table. The exposed brick of the kitchen chimney runs up the back wall of the room, with built-in shelving for antique books. The floor and trim are oak, with custom wainscoting cabinetry running along the four-foot knee walls. Under the east gable there's a custom-build split queen bed with 10-inch luxury memory foam mattresses: it can be made up as a single queen, or as two 30-inch-wide twins that split apart. There's a wardrobe along one wall for hanging clothes. The private en suite bath, with its heated marble tile floor, is accessed through a pocket door. The toilet in a separate water closet just to the left, with the exposed brick of the home's main chimney running up the back wall. The main room features a double-sink marble vanity and cast-iron clawfoot slipper tub. The large vertical spa set under the west-facing gable has two shower heads, four body jets, and a small frosted glass window.
Groups: This room can be paired with the Music Room across the hall, covering the entire third floor. There's enough space between the two rooms for six guests.
Light: The small window in the east-facing gable gets direct sunlight early in the morning, but it disappears by mid-day. The view looks toward the uphill side of the neighborhood and the surrounding forest. The window can be opened, and has a retractable pull-down screen. The small window in the west-facing gable in the bathroom gets direct sunlight in the late afternoon until sunset, which makes for romantic lighting for late-day showers. The French windows in the main bedroom space are north-facing, and overlook downtown Deadwood. While trees and foliage block much of the original view, the green roof and cupola of the 1908 Lawrence County Courthouse is clearly visible. These windows get direct light in the late afternoon and evening as the sun sets.
History: This space appears to have been unfinished since the home’s completion in 1899. The ceilings are lower here than they are on the front side of the attic, suggesting that the space was used primarily as storage. The small windows were designed to be ornamental from the exterior and to provide a minimal amount of natural light; they were never intended to be openable. The innkeepers began renovating this space in the spring of 2015. To comply with safety regulations, the window on the north side of the house was enlarged slightly to provide adequate egress. Because of strict historic preservation standards – the entire town is a National Historic Landmark, and the 1899 Inn is a contributing structure – the innkeepers had to ask special permission for the change. The window opening was enlarged by about 10 inches/25 centimeters on the bottom edge, which makes for a more symmetrical look on the exterior, and the single casement was replaced with French windows that open outward. The two gable windows on the sides of the house were badly rotted, and were replaced with near-exact replicas that open out awning-style. The new windows are historically-appropriate (wood only, no vinyl) and were custom-made to replicate the original multi-pane design. During construction, the innkeepers discovered a network of cast iron pipes in the floor that supplied gas to wall-mounted lamps in the bedrooms below. They also discovered a few items lost by the home’s previous occupants. Most notably: a military identification tag from World War II worn by an army veteran who lived in the house in the late 1940s.




















