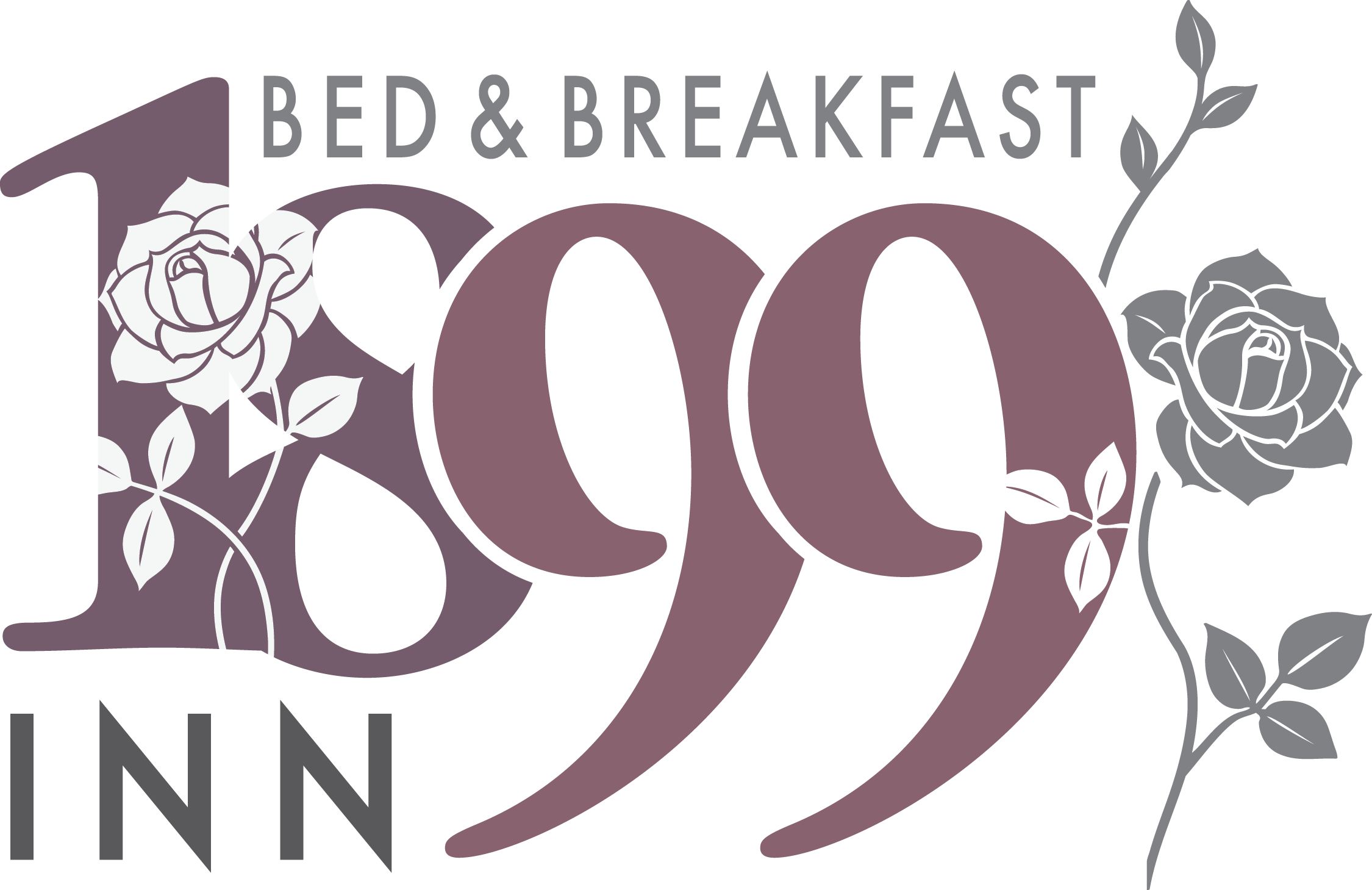West Cottage
cottage AT-A-GLANCE
Two bedrooms, one bathroom, sleeps up to six
Beds: two queens, one queen futon sleeper sofa
Internet-connected TV
Fast wifi throughout
Full kitchen, dining area, and living area
One level, six steps up the front porch.
Central air conditioning
Bathtub/shower
Full daily breakfast service included
Daily housekeeping included
Summary: This newly-renovated private cottage can sleep up to six. It has two queen bedrooms with comfy memory foam mattresses, a bathroom with a bathtub/shower, a full kitchen, dining area, and a living room with internet-connected TV. There's a covered front porch with views of the pine-covered hills that surround Deadwood. The cottage is decorated throughout with local artwork and objects collected by the innkeepers on their travels.
This room may be combined with the East Cottage next door for larger parties that want two adjacent living areas.
Guests
Features: This is the west side of a private cottage just behind the main house. Constructed as a duplex in the 1920s, the house has a cozy covered porch with seating and views of the pine-covered hills that surround Deadwood. This half of the cottage is a self-contained home. You walk through your front door into a living area with three chairs, big west and south-facing windows, and an internet connected TV. There’s also a queen size futon that can be folded down into a bed. Just beyond the living room is a dining nook with a table and seating for four, and a full kitchen with electric range and oven, refrigerator, and coffee maker. From there, you work your way down the hall to two bedrooms, each with a queen bed, antique dressers, and bedside tables with lamps. The bathroom is at the end of the hall. There’s a traditional black-and-white checker tiled floor, single pedestal sink, toilet, and bathtub/shower combo. The cottage is decorated with eclectic local art and objects acquired by the innkeepers on their travels around the world. The cottage has high-speed wireless internet throughout, and there’s a vintage Victrola-style bluetooth speaker in the dining area.
Groups: This side of the cottage sleeps up to six, but if you have a larger group, you may consider pairing it with the East Cottage next door, which also have two bedrooms, one bathroom, and can sleep up to six. You can also book individual rooms in the main house.
Light: There are lots of windows in the cottage. They mostly face west, with views of the forest and hills around Deadwood. Some windows have views of the distinctive Yates Headframe, perched on a hilltop about a mile and a half away. The Yates Shaft was built in the 1930s to provide access to the deeper levels of the Homestake Gold Mine. Today, the headframe elevators are used by scientists to descend into the Sanford Underground Research Facility. Some of the windows at the back of the house look over downtown Deadwood, about a quarter-mile away.
History: Henry Benjamin Wardman, a local hardware merchant, built the large house that would become the inn in early 1899. But he had been living in a smaller home on the same lot for several years already. When construction began, they moved the older house to the back of the property - an impressive feat of engineering for the 19th century, before heavy equipment and modern power tools. The older house, which probably dated to the 1870s, stayed in its new location for about another quarter-century. But sometime in the 1920s - probably after Wardman’s death in 1926 - the old house was demolished and replaced by this duplex. The two sides are nearly mirror-images of each other. The cottages have been used both by nightly guests and long-term residents during the past century. Both sides were recently renovated and updated for guests of the 1899 Inn.




















