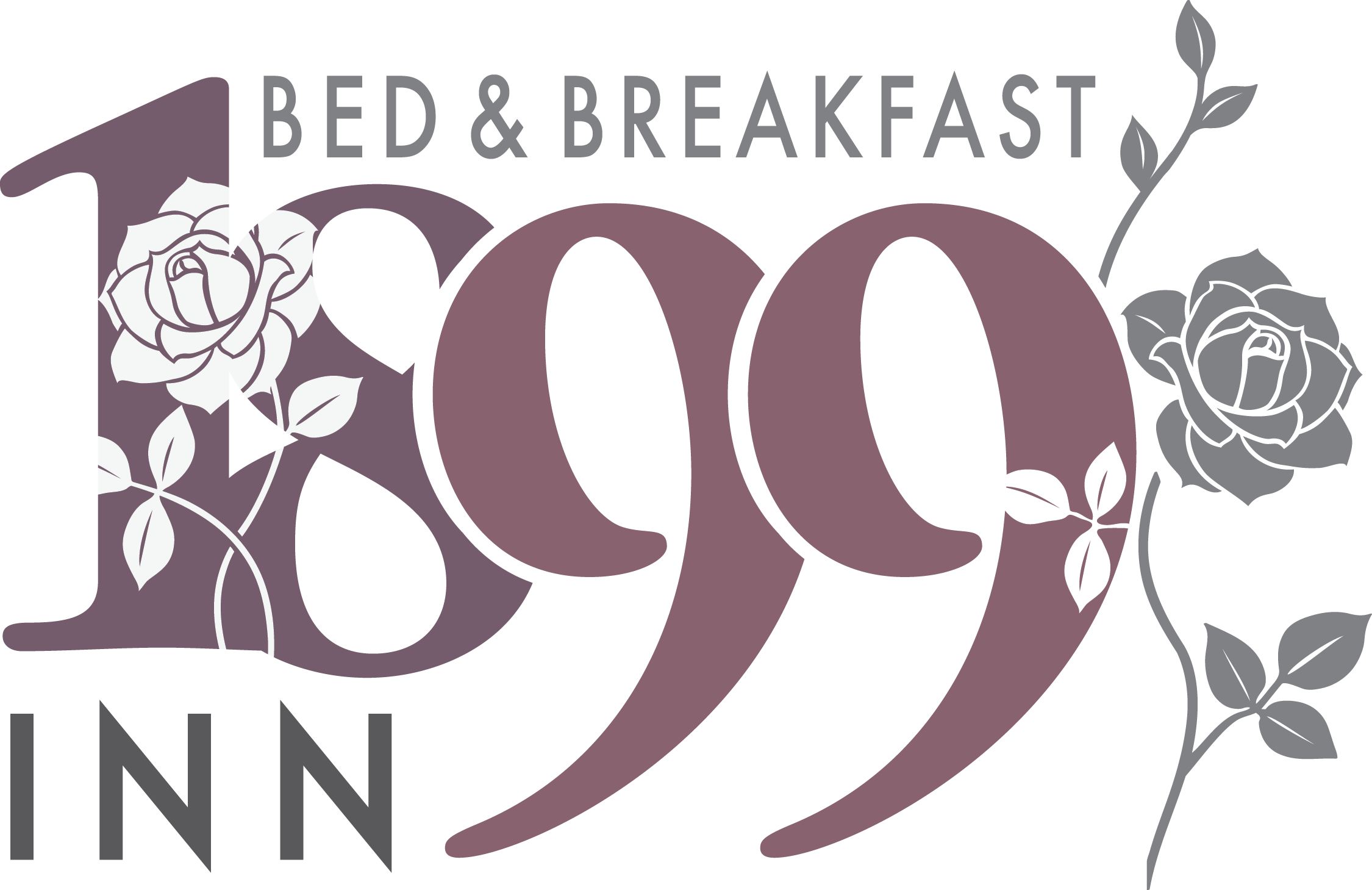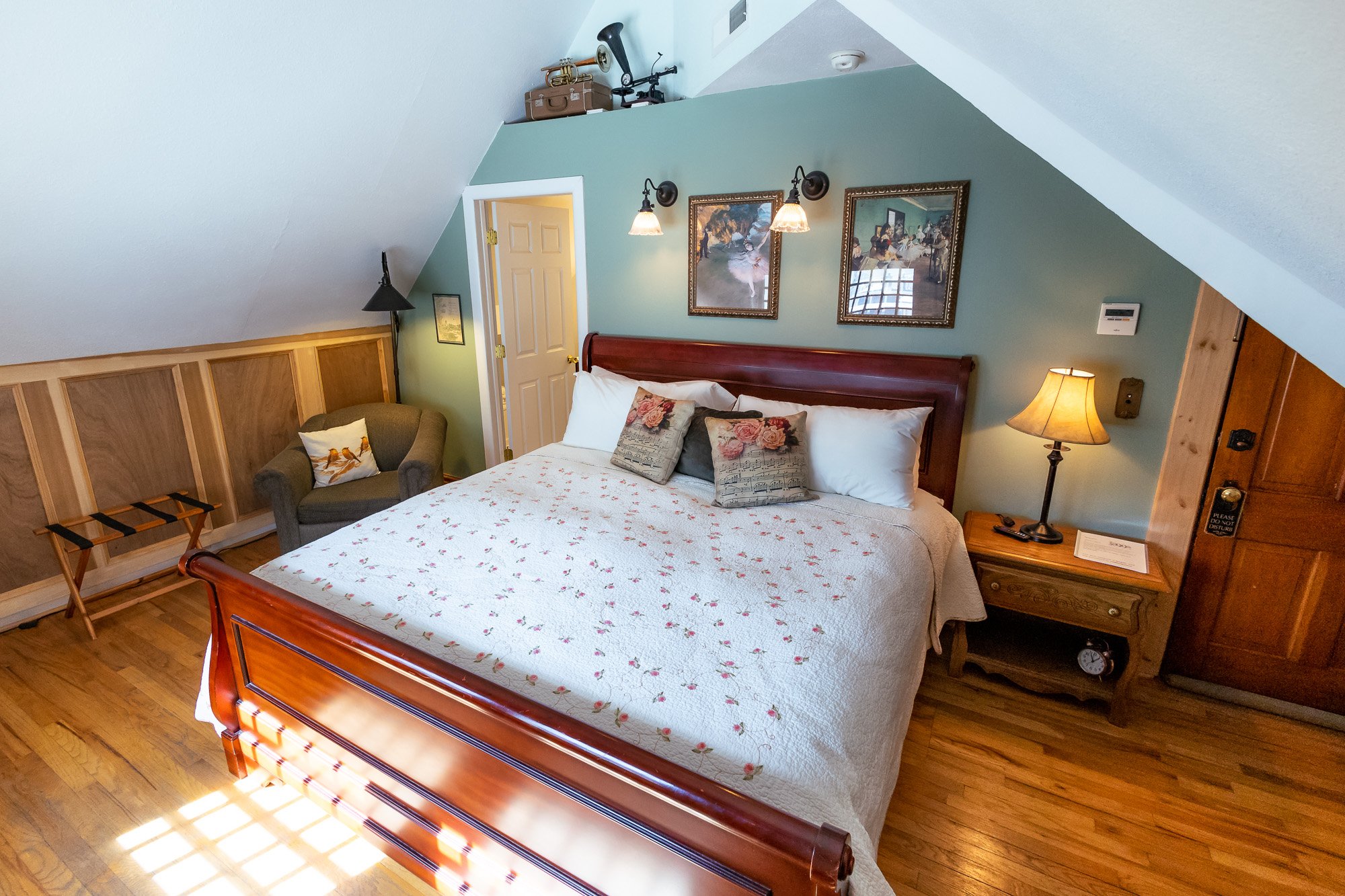The Music Room
ROOM AT-A-GLANCE
Bed: one king, 10-inch memory foam mattress
Internet-connected Roku TV with Netflix & cable
Steep rooflines: ceiling ranges from 4ft/1.2m to 12ft/3.6m
On the third floor, up two flights of stairs
Individual climate control
In-room mini-fridge
Swing-in windows with view of Presidential District
Private en suite tiled bathroom
Walk-in shower
Summary: This king bedroom is located on the third floor with some antique furnishings, over-bed vintage lamps, small refrigerator, and view of the Presidential District. The private en suite bathroom has a tiled walk-in shower and single-sink vanity. Floored in oak, the room also has a small seating area and internet-connected Roku television with Netflix and standard cable programming.
Guests
Features: At the top of the house, the Music Room has a steeply-pitched ceiling that rises to a peak of more than 12 feet (3.6 meters). It’s furnished simply, with a sleigh-style king-size bed, antique dresser, butterfly chair, pulley floor lamp, Edison-style desk light, vintage trumpet, and phonograph. Two overhead swinging lamps are mounted to the wall above each side of the bed. There’s also an internet-connected HDTV with built-in Roku software, which provides access to Netflix and other online video apps, though the television also has standard cable channels. The floor and trim are light oak. Because of limited space and the sloping roof, there isn't a wardrobe suitable for hanging clothes. The private bathroom was added to the house in 2007, and has a somewhat contemporary black-and-white design scheme. The floor and shower are tiled.
Groups: This room can be paired with the Attic Suite across the hall, covering the entire third floor. There's enough space between the two rooms for six to eight guests.
Light: The two swing-in casement windows are south-facing and get full light after the sun rises above the surrounding hills in the morning. Direct sunlight passes to the other side of the house by mid-afternoon. The windows overlook the Presidential District: historic homes along Lincoln Avenue, Washington Street, Jefferson Street, Adams Street, Van Buren Street, and Jackson Street are all within the view. Pine-covered hills ring the neighborhood.
History: This room was probably only roughly finished when the home was built. Attic spaces in Queen Anne homes were typically used for storage, but the relatively large size of this room suggests it had other uses. One possibility: it could have been the smoking room, a place where the men would retire after dinner parties to smoke cigars and socialize. The tobacco smoke would have stayed confined to this space, rather than rising up into the bedrooms and living areas. Other homes in Deadwood were built with this idea in mind: the Adams House just down the street also had a smoking room on the third floor, at the top of its broad turret. One local story holds that H.B. Wardman, the home’s builder, would convince children that they could see over the fence of a small neighborhood jail from the windows in this room – and watch criminals getting hanged. (A jail did exist just a block away, but executions never took place there.) Whatever its original purpose, we know that this space was used as a music room and art studio by later occupants. Separated from the rest of the house, the room provided privacy for creative endeavors. The room was refinished and had a bathroom added in 2007. The space was reconfigured and lightly renovated again in 2015 as part of a project to refinish the entire third floor. The light fixtures and hardware are reproductions, though the door and transom appear to be original to the house.











