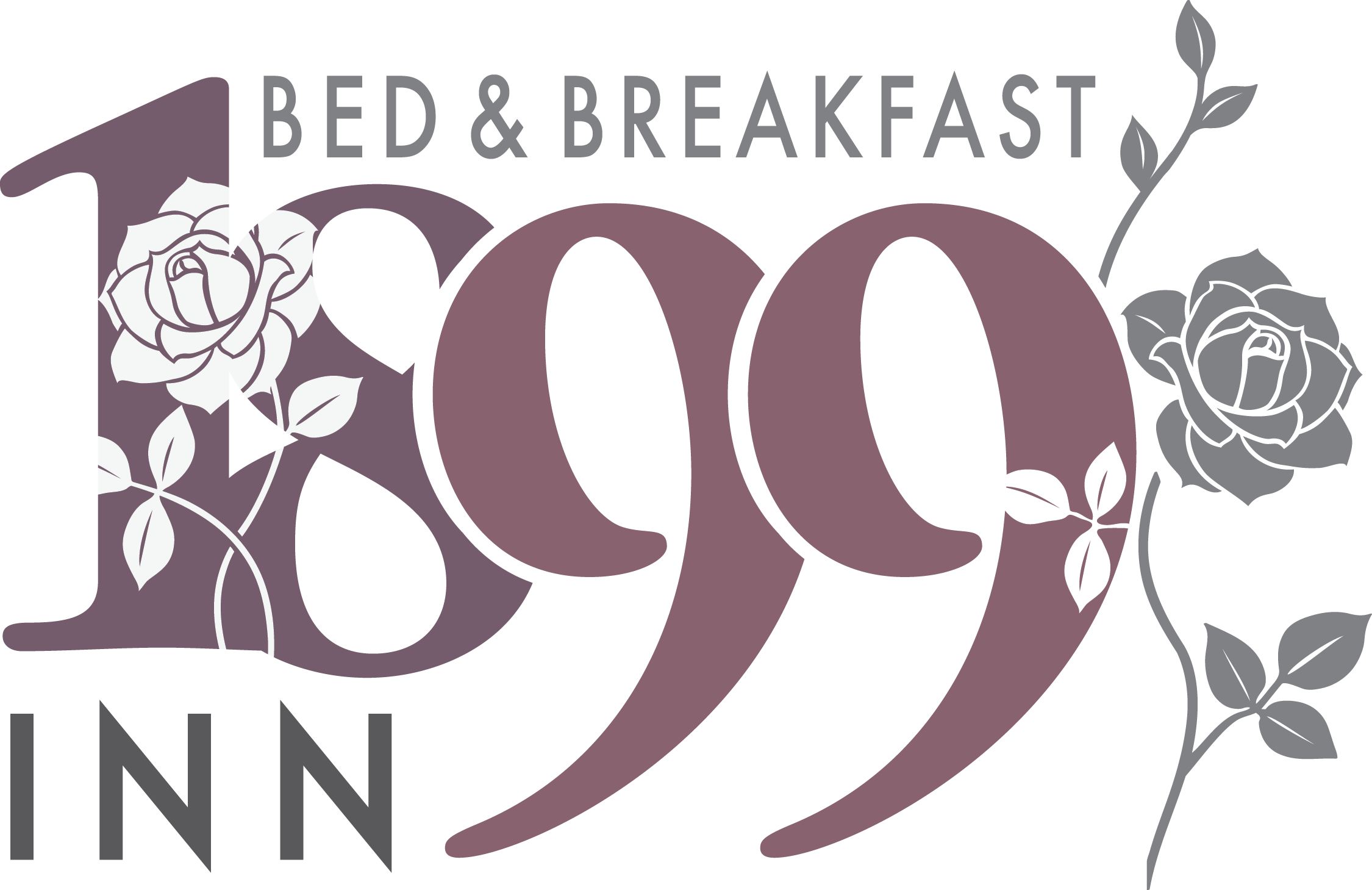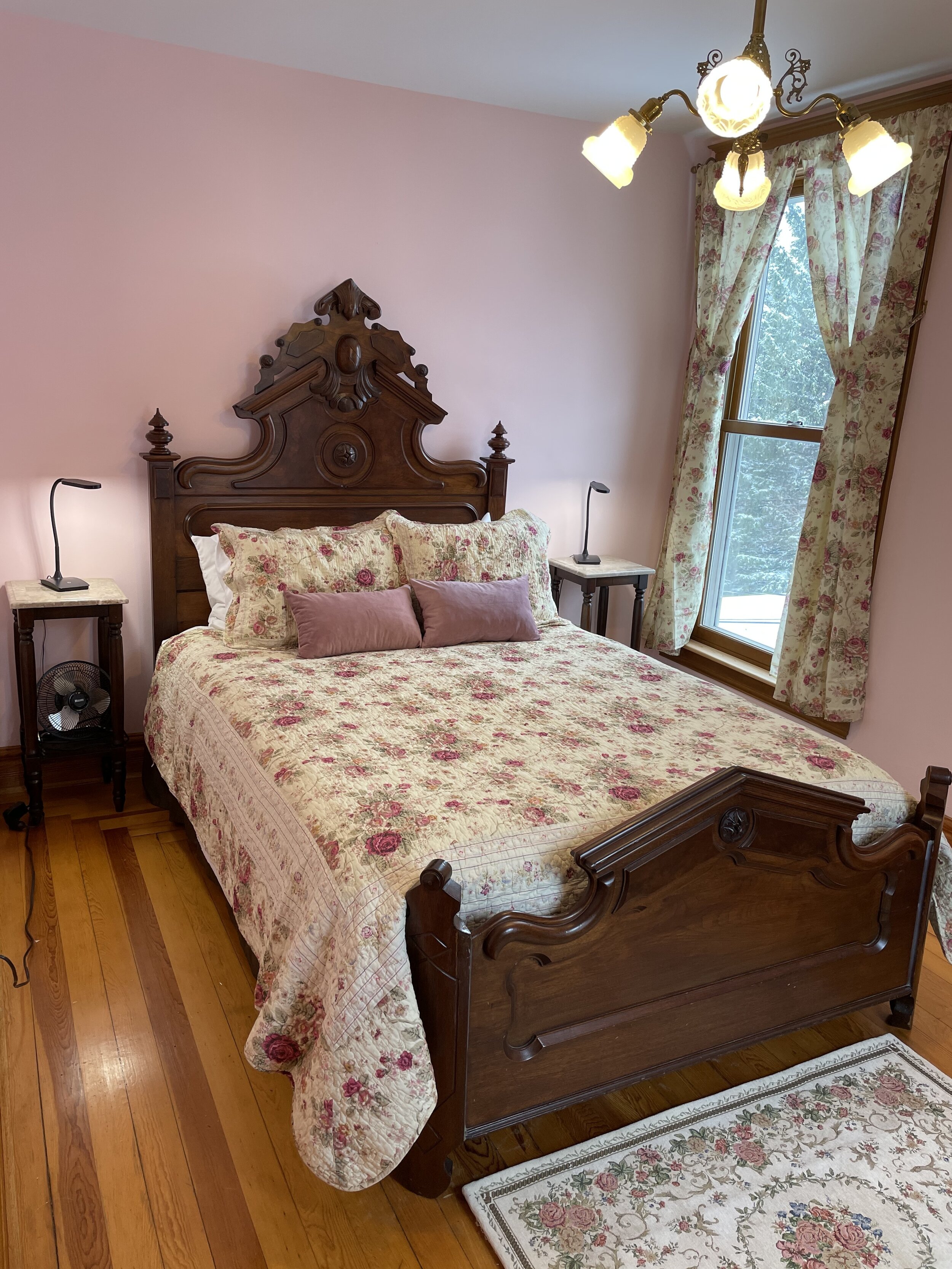The Maid’s Room
ROOM AT-A-GLANCE
Bed: one queen, memory foam mattress
Internet-connected TV with Netflix & cable
Antique walnut-and-marble furnishings
On the second floor, up one flight of stairs
Vintage door-locking mechanism
Small in-room refrigerator
Shared bathroom accessed through the hall
Large vintage cast-iron clawfoot tub
Central air conditioning
Heated mosaic tile floor
Windows restored in 2017
Summary: Small economy queen room on the second floor with antique walnut-and-marble furniture. The bathroom isn’t en suite – access is through the hall – and it may be shared with one other set of guests. However, the bathroom is quite large, with a heated tile floor, vintage fixtures, massive clawfoot tub, and an exposed brick chimney.
This room may be combined with the Writing Room across the hall for parties that want two adjacent bedrooms.
Guests
Features: Our smallest guest room, the Maid’s Room has a queen bed, two marble-topped bedside tables, and a large tiered dresser with mirror from the 1880s. There’s a small internet-connected HDTV with access to Netflix and cable. There are a few early- and mid-20th-century books and an Edison bulb lamp. The room has the home’s original fir floors and trim. Although the dresser has plenty of available drawers, there's no wardrobe for hanging clothes. The bathroom one door down isn't connected directly to the bedroom and must be accessed through the hallway. It’s large – nearly 95 sq ft/9 sq m – and has a huge clawfoot tub with shower, original 19th-century porcelain sink, oversize toilet, exposed brick chimney, reproduction light fixtures, and heated tile floor. The trim in the bathroom is currently under restoration.
Groups: The Maid’s Room can be paired with the Writing Room across the hall to create a two-room reservation suitable for four or five guests. The Writing Room is a queen room with pine furniture, a writing desk, an internet-connected television, and three large east-facing bay windows.
Light: The windows in the Maid’s Room face east and north, and get good sunlight first thing in the morning. The sun moves to the other side of the house during the middle of the day, but sunset brings back direct light in the evening. The room overlooks a grassy meadow at the back frequented by deer in the mornings and evenings. The east window has views to the uphill portion of the neighborhood. It’s possible to see the edge of Mount Moriah Cemetery, where Calamity Jane and Wild Bill Hickok are buried. The original windows were removed during a renovation in the 1970s, but they were restored to their original grand Victorian size in 2017.
History: Originally conceived as a bedroom for a live-in maid or nanny, the room’s first occupant was actually a member of the household. H.B. Wardman’s first wife died shortly before he started construction on this home, but by the time it was complete he had married his second wife, Catherine. Her mother moved in to this space, and she probably helped to care for the Wardman children, who occupied the room just across the hall. It’s unknown whether a paid nanny or maid ever lived in this room, but the practice of having live-in servants didn’t survive much past the Great Depression.The bathroom one door down was the only full bathroom built into the home in 1899, and would have been shared by the entire family. The large clawfoot tub and sink are likely original to the house, while the lights and toilet are reproductions. Like the rest of the house, the bathroom would have had a fir floor. The original floor had significant damage when the innkeepers moved in, and it was replaced with the current unsealed ceramic tile floor in 2011. The pattern and color palette were based on designs from the period. While the center tiles were laid down in prefabricated sheets, the tiles in the border were laid individually by hand.









